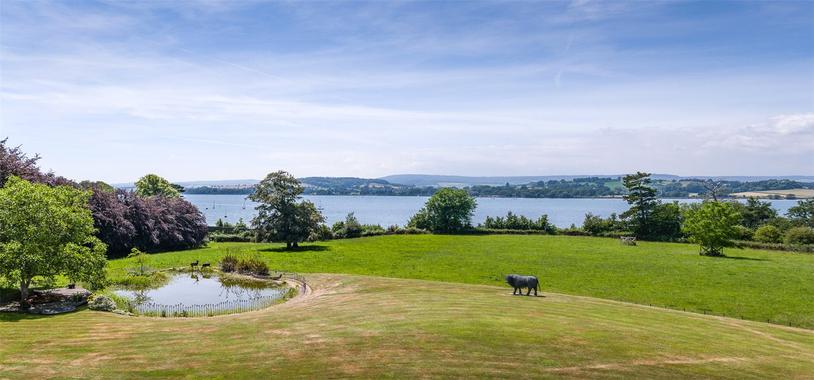A landmark Oxfordshire estate where champion racehorses were prepared – or retrained – is an exciting addition to the market.

The launch onto the market of charming, Grade II-listed Lew House and its surrounding 454-acre farming estate at Bampton, near Witney, Oxfordshire, signals the end of three generations of ownership by the Radclyffe family, one of England’s great foxhunting dynasties, who bought the farm in the 1930s.

Knight Frank quote a guide price of £3.25 million for the main house with its wonderful listed stable yard and buildings, set in 91 acres of gardens, park, pasture and woodland. The rest of the estate, including the beautifully renovated, Grade II-listed five-bedroom Morgans Farm on the eastern boundary, together with its period barn (which has planning consent for conversion), two estate cottages, further farm buildings, a barn with conversion potential and the remaining five lots of arable land, grassland and woodland – some 357 acres in all – is available in 10 further lots by separate negotiation.

The sale follows the death in February 2017, at the age of 97, of Capt Charles Radclyffe, who took over the running of the farm in 1946 and made it the centre of a successful horse business. He bought Thoroughbred yearlings, mainly in Ireland, shipped them back to Lew and broke and sold them on as potential racehorses at three or four years old.

He was a brilliant judge of horseflesh and among the champions who passed through his hands were Grand National winner Corbiere, Cheltenham Gold Cup winner The Dikler and dual Champion Hurdle winner Morley Street. A host of others included Mole Board, Baron Blakeney and Tingle Creek.

The Captain, as he was known, also ran what his yard manager describes as ‘a Borstal for horses’, where valuable, but unruly animals were sent for retraining. This often involved using the horses to herd the cattle from one end of Lew Farm to the other – shades of the Wild West that the horses thoroughly enjoyed.

The elite element of the Charles Radclyffe horse-training programme was the breaking and making of young horses for the Queen Mother, which involved an annual inspect-ion and lunch at Lew House. On these occasions, Raymond Blanc would be brought in, together with his team, from Le Manoir aux Quat’Saisons to provide a suitably royal gastronomic experience.

Hunting was in Radclyffe’s blood and, during his teens, he spent much of his time at Hyde House in Dorset, where, from the late 1850s, the Radclyffe family kept its own pack of foxhounds. Later, Charles and his wife, Helen, regularly hunted with the Old Berks, the Heythrop and the VWH and kept horses in Leicestershire for hunting with the Quorn and the Belvoir.

Historically, Lew House has always been the most important house in this tight agricultural community. According to its listing, the house dates from the 17th century, with the original part in the north corner, 18th – and early-19th – century wings to the south-west and 1909 extensions by the architect John Belcher to the south-east. The 18th- and early-19th-century parts of the house were built by the Arnatts, who formed the chief farming family in the township.

Approached down a wide drive flanked by an avenue of chestnut trees, Lew House is entered through an imposing ashlar porch, which was added in 1909.

Three well-proportioned reception rooms – drawing room, dining room and sitting room – have lovely views across the formal gardens to the parkland beyond. The panelling in the 17th-century sitting room may be original, although, according to the listing, it probably dates from 1909. The first floor houses the master bedroom, with views over the park, and a bathroom next door. There are seven further bedrooms and two more bathrooms, with another bathroom and extensive attics on the second floor. The south-west end of the house is a linked annexe with an office, four bedrooms and a bathroom – a flexible area ideal for family, guests or staff.
Lew House is on the market for £3.25 million. Click here for more information and images.






































































































































































